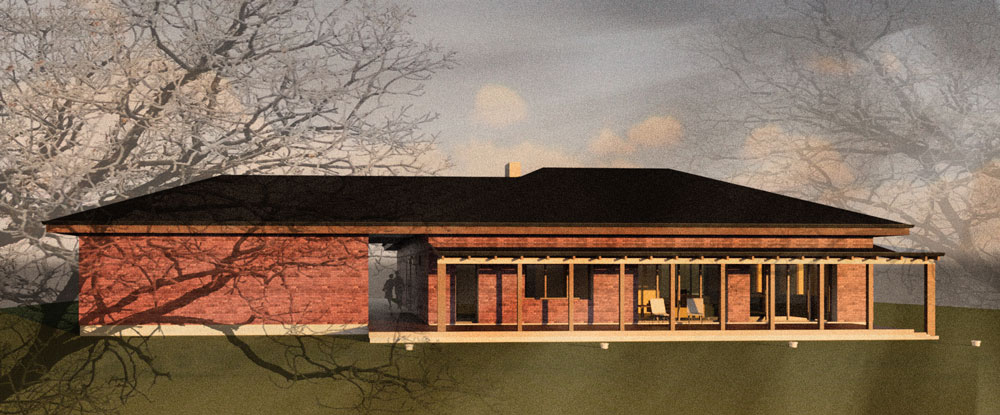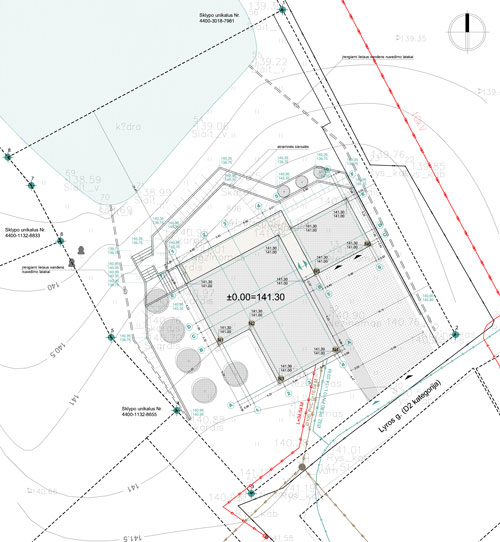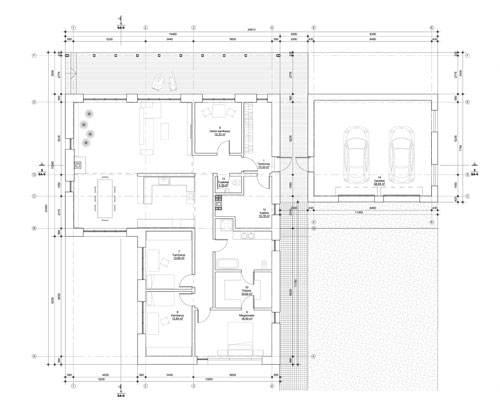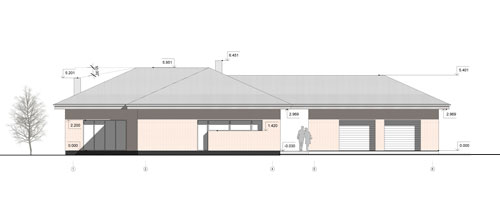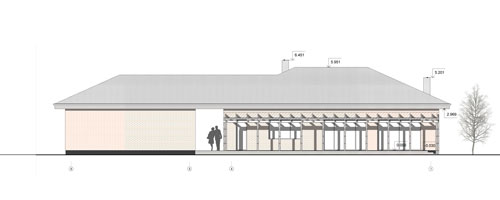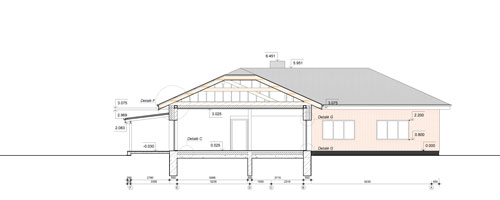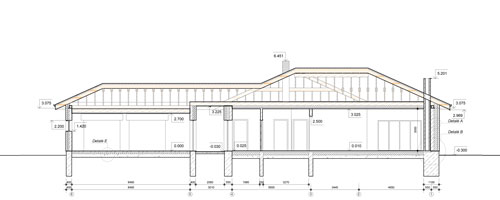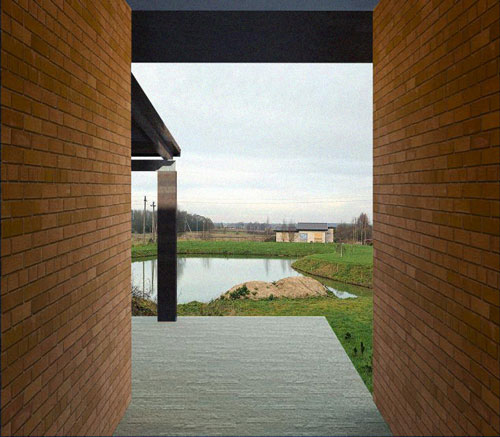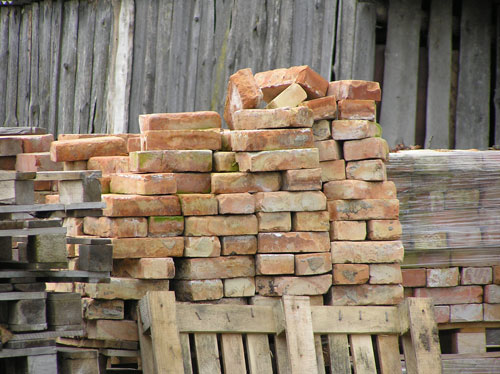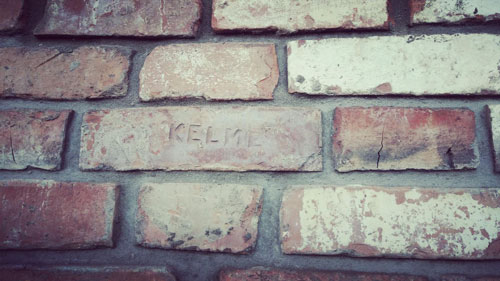Freelance with V. Olišauskienė's design studio
Intro. Villa at the edge of Kelmė and Naudvaris settlements is soon going to be a home for a young family who is fond of historic architecture and artifacts. Their house evokes the time of Naudvaris Estate by reuse of the bricks collected from its ruins.
The villa has wide views towards the outskirts of the settlement. It is also adjacent to a pond located on the site. The key elements of the design are a terrace on the back side of the house and the path leading to it, which also serves as the main entrance to the house. This path frames the distant areas, whereas the terrace reveals the ample views and proximity to the water nearby.
The house is composed of an L-shaped living area and a detached garage. The living area has a sleeping zone and a common zone with an exit to the terrace. There's also a work room / studio next to the entrance to the house. The spacious garage is also intended to be used as a workshop.
My contribution. I developed the design based on functional requirements and clients criteria, prepared graphic documentation of the project complying planning guidelines, code requirements and sustainable design principles.
Under construction.
