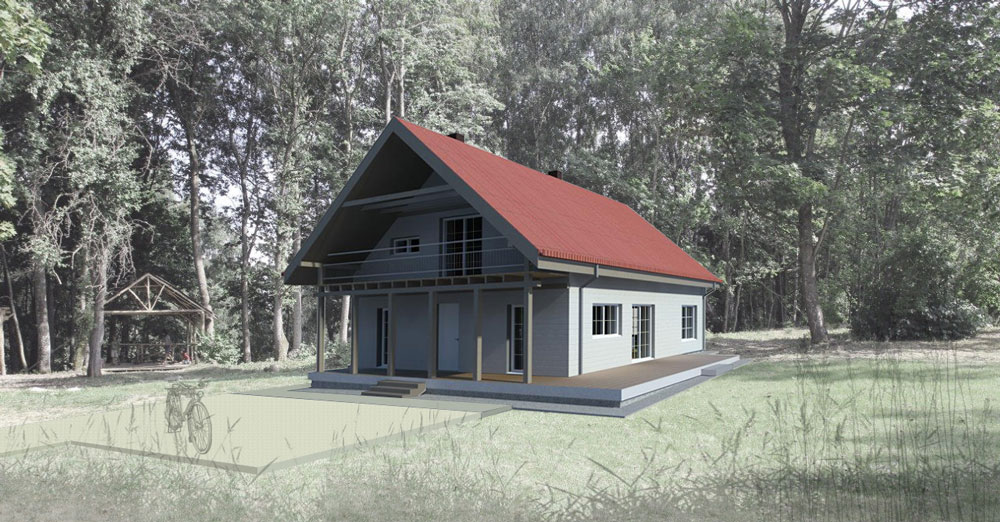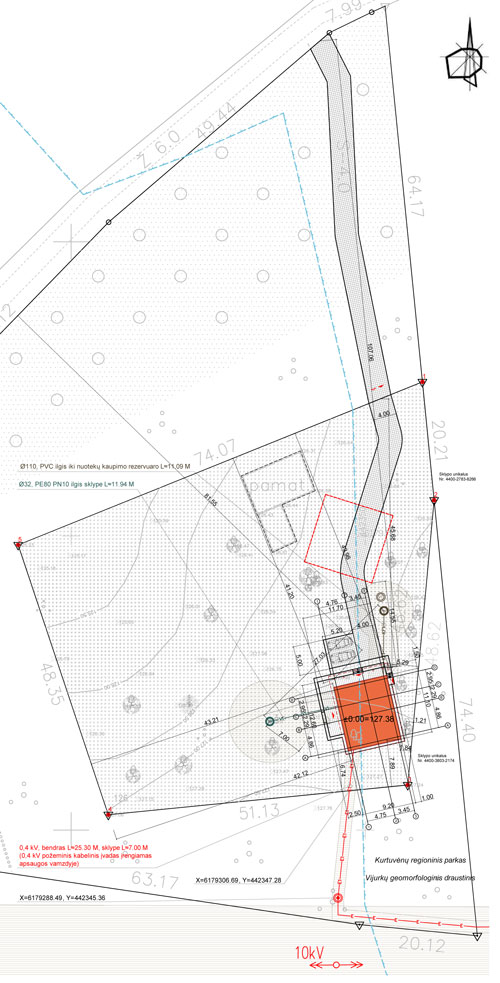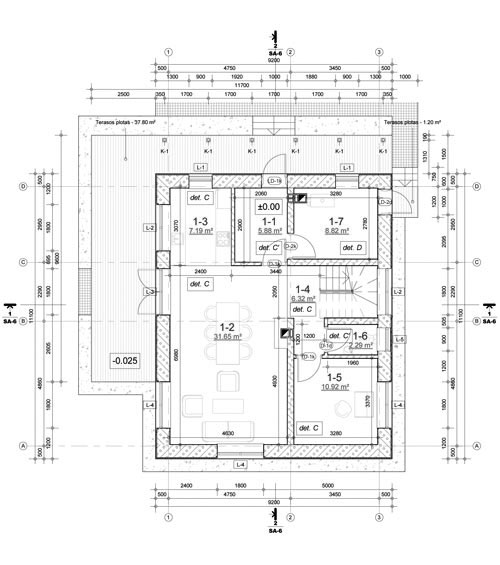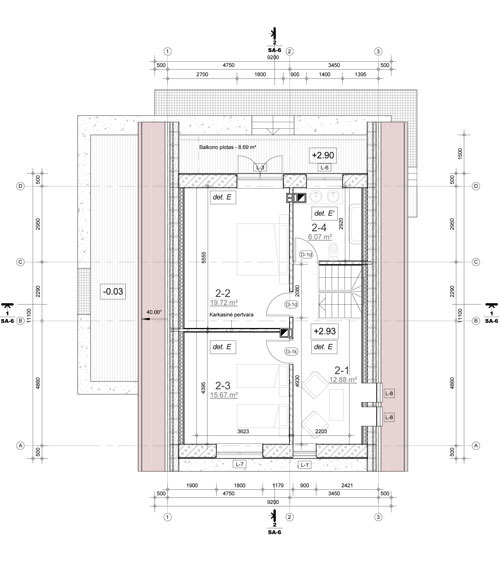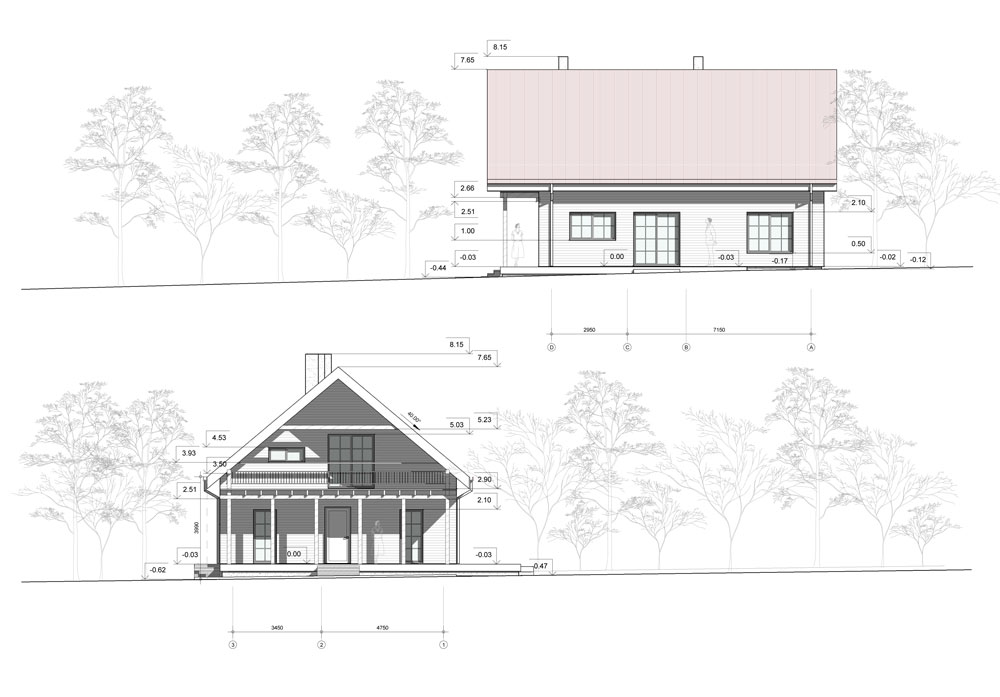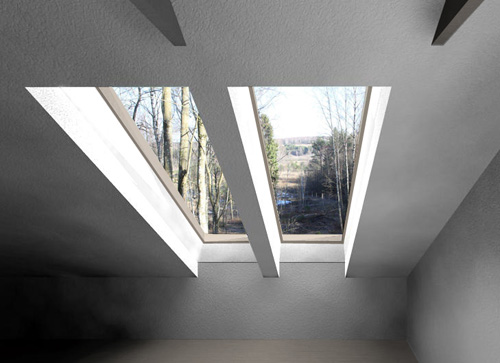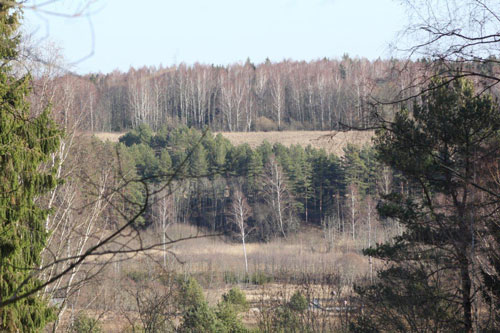Freelance with V. Olišauskienė's design studio
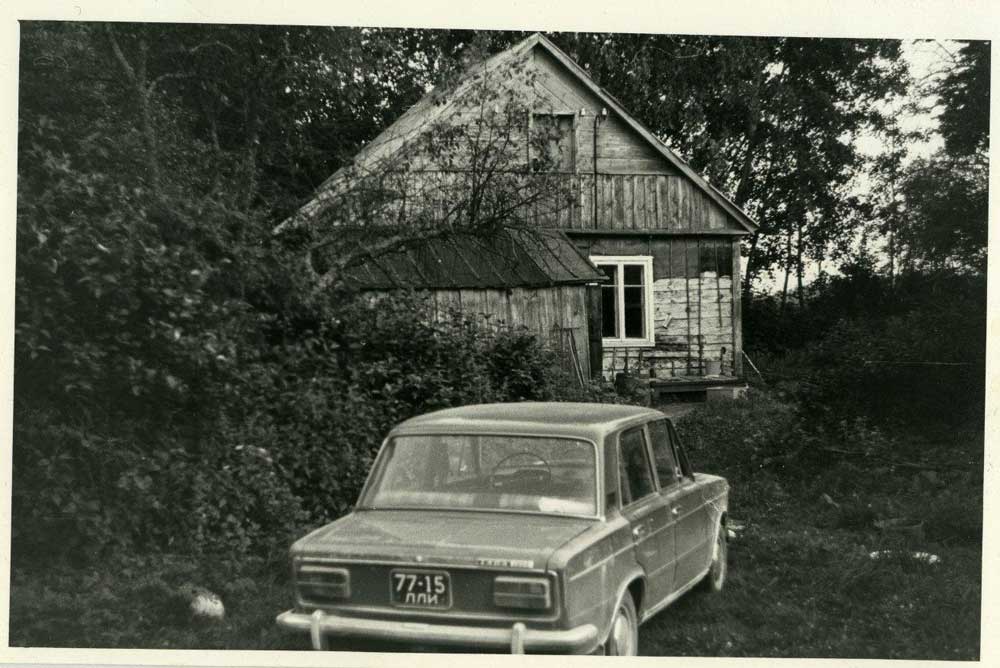
Intro. The house at grandfather’s homestead is intended to be a gathering place for the family vacations.
The reconstruction of grandfather’s house takes place at the location of the former building, depicted in the picture from the late 1970s. The proportions of the house resemble the former house whereas the interior spaces are arranged according to the trends of contemporary lifestyle. The important element of the house is the skylights in the attic floor revealing the view to the valley of Dubysa river.
The house is in a territory of a regional park. Due to the park requirements for architecture, the height of the building, roof angle, certain building materials, window divisions are maintained typical of the area. The house is a modest interpretation of the traditional Samogitian architecture.
My contribution. I developed the design based on functional requirements and clients criteria, prepared graphic and text documentation of the project complying regional park and planning guidelines, code requirements and sustainable design principles.
