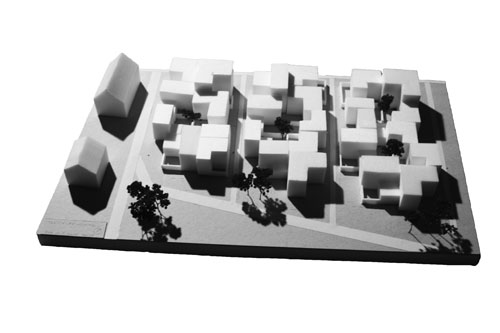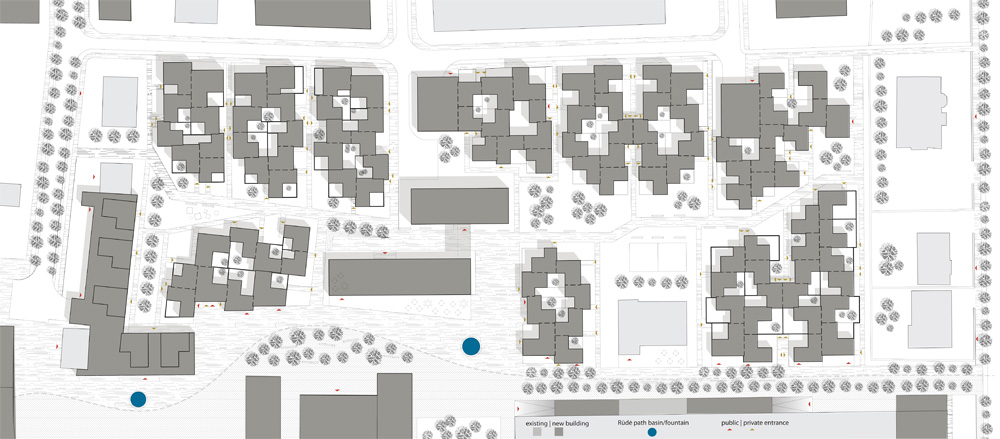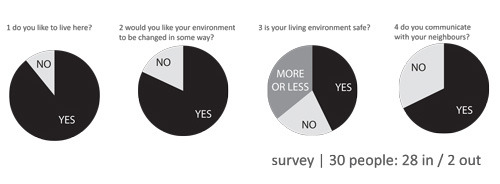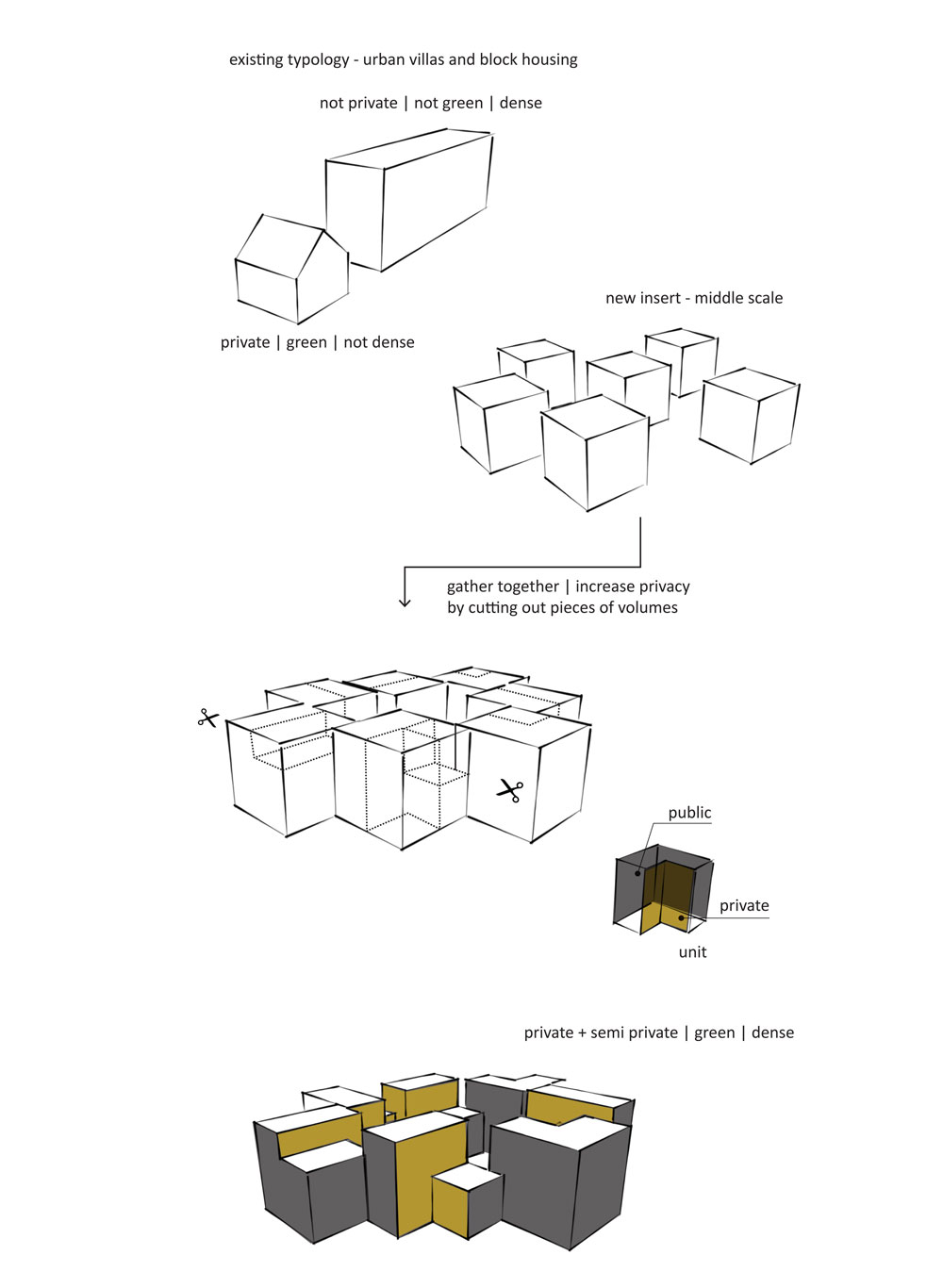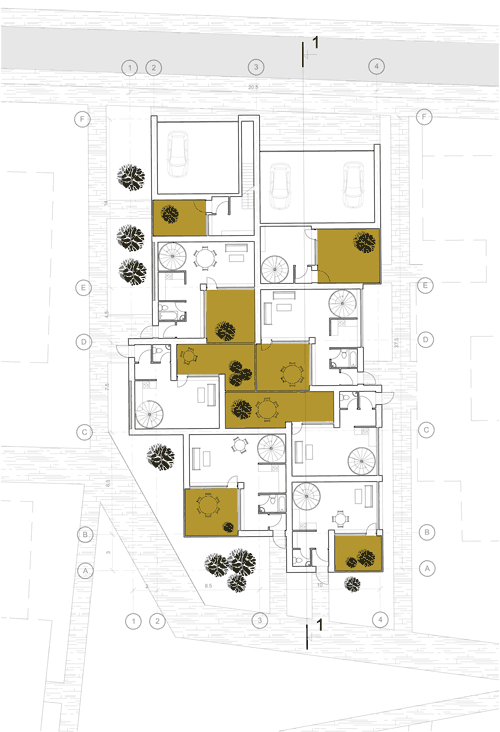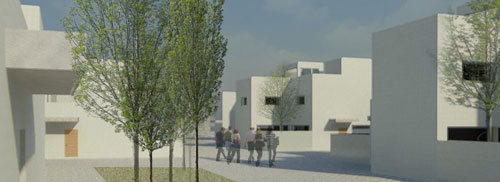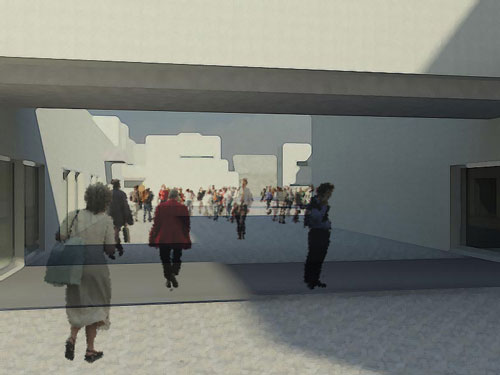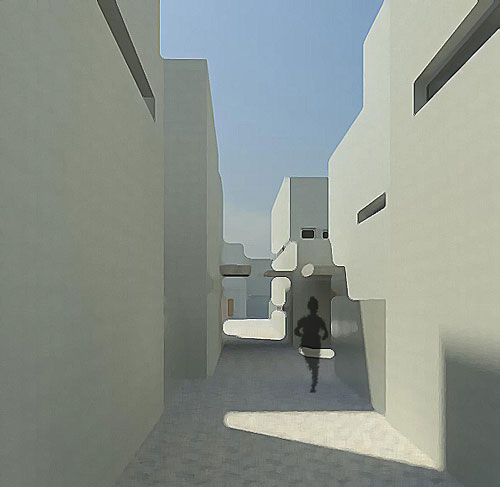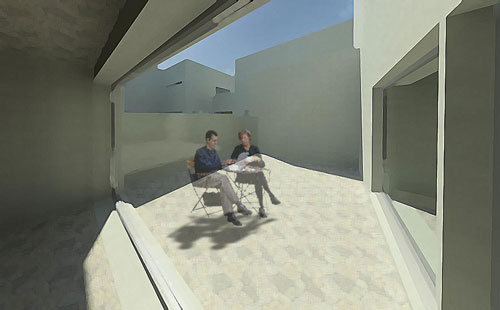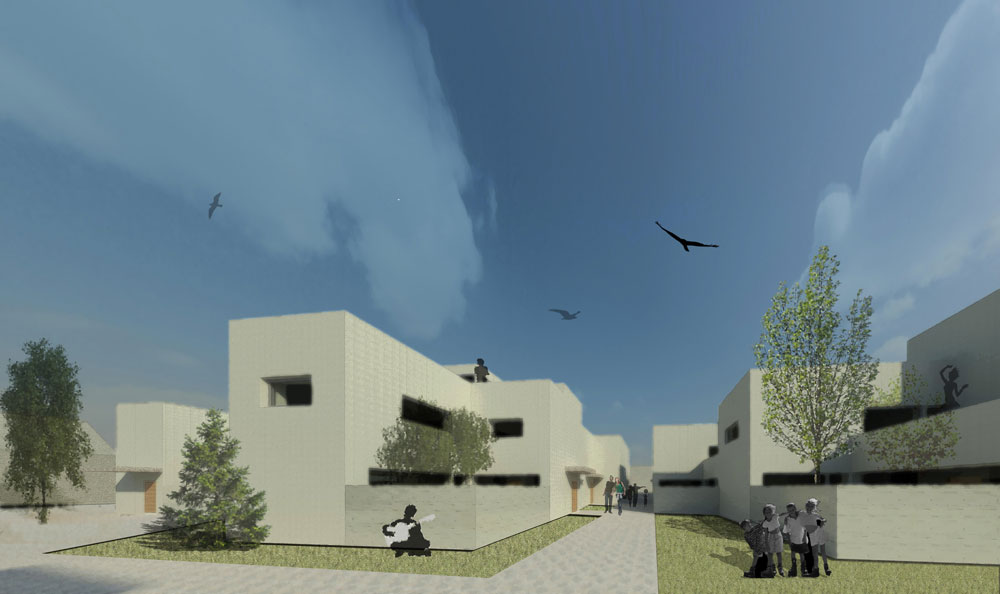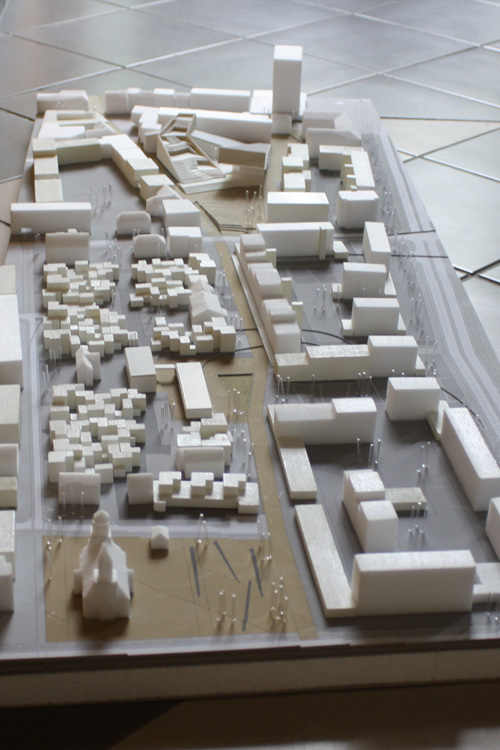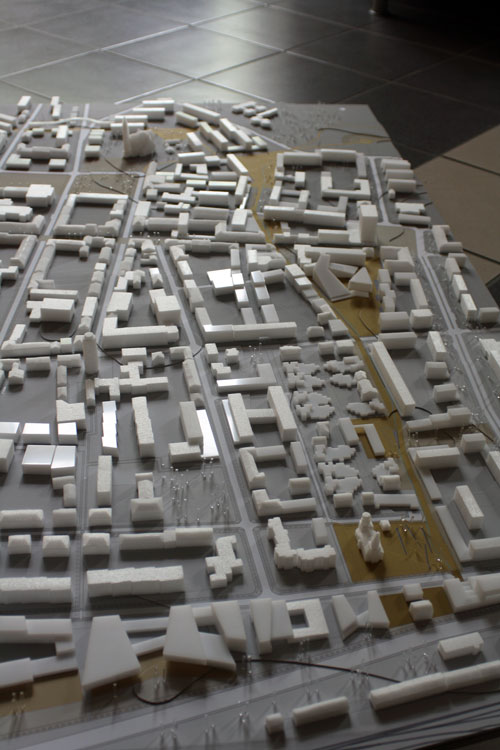At Vilnius Gediminas Technical University
Tetris Housing is a part of bachelor thesis. It captures a residential area in Šiauliai city center which is revitalized by densifying its built-up area and enriching it with mixed-use. At the moment the area contains a kindergarden and a few urban villas surrounded by block housing. The proposal is to convert the kindergarden to a community center and built a dense but low-rise residential structure between existing villas with a mix of commerce and public facilities (including smaller units of children care).
The proposed stucture has a system of public/semi public/private space. Housing units are grouped into clusters but keep their quality of privacy: all of them have a piece of land and terraces on the upper floors (the position and size of windows are carefully fixed). The passages between clusters are leading to the public space next to the new community center.
