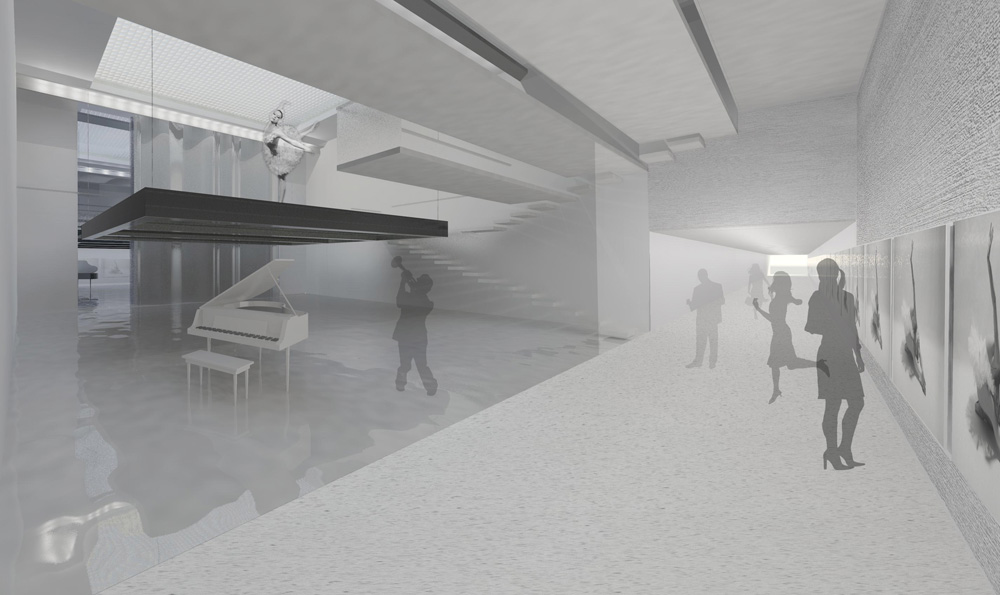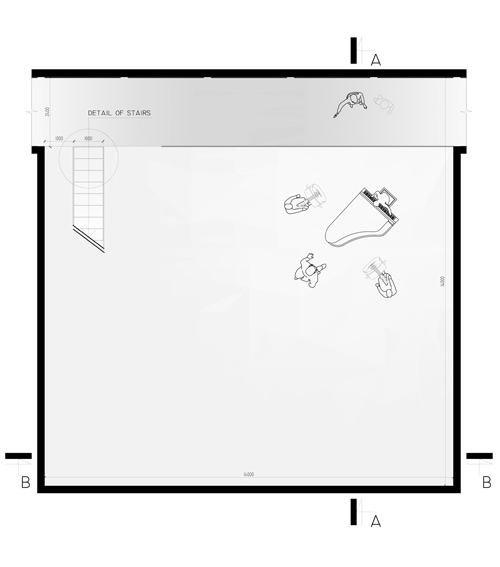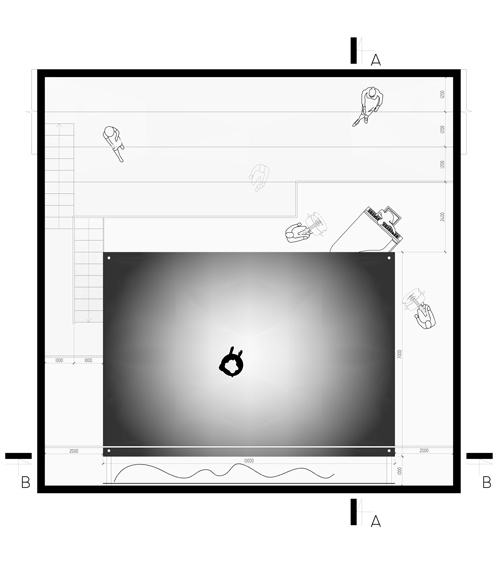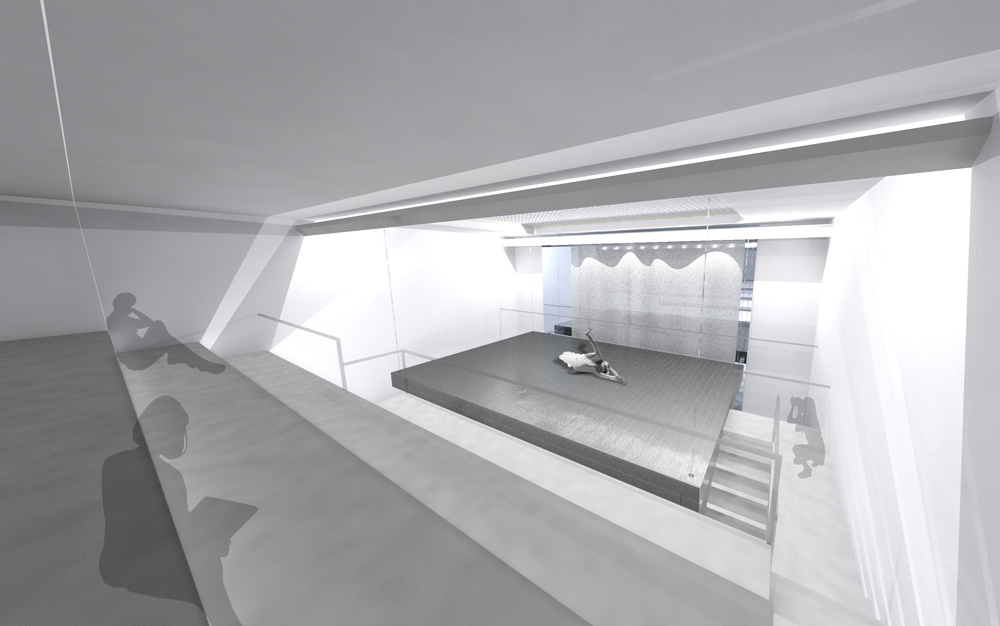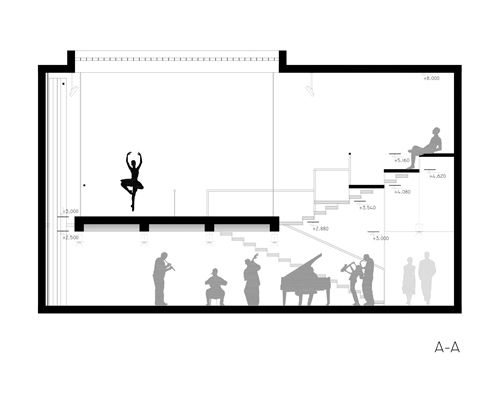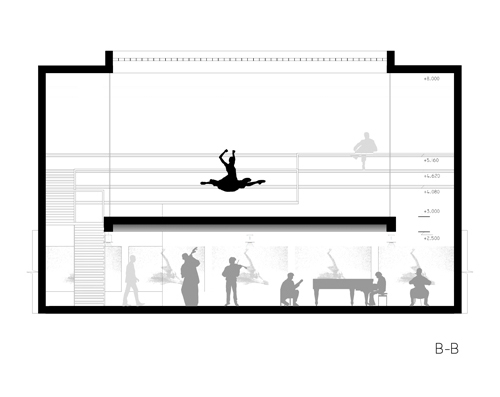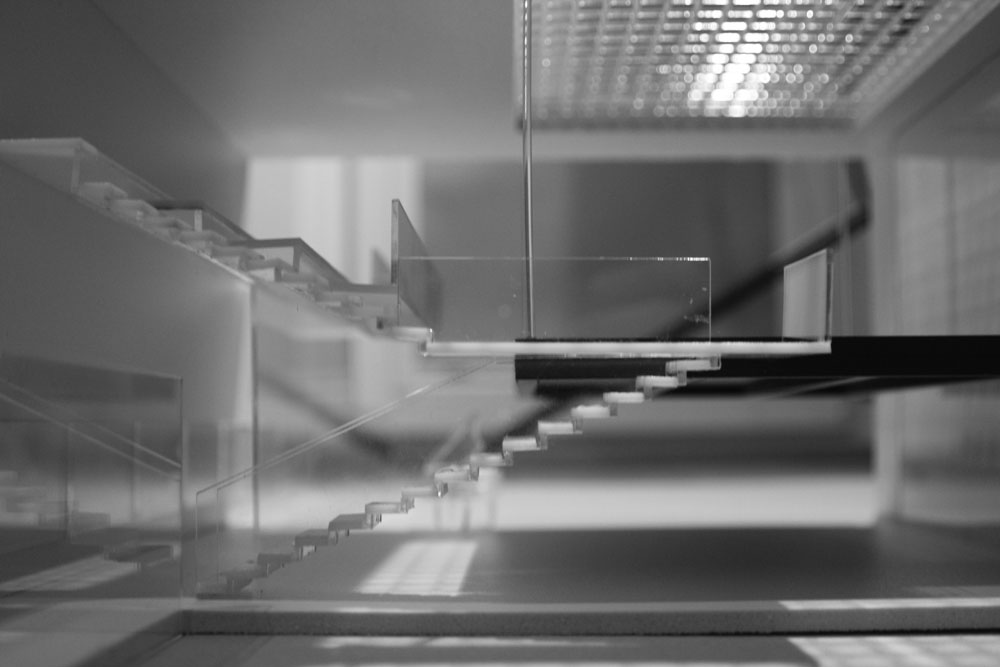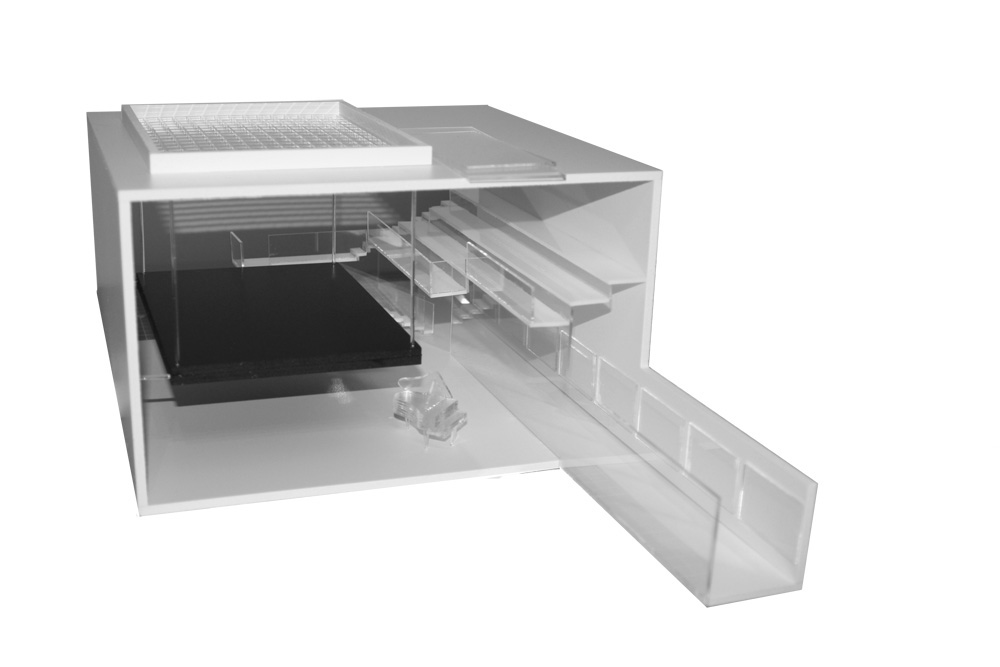At Vilnius Gediminas Technical University
The task of the project was to accommodate a freely chosen function in a 10 x 10 x 10 m (33 x 33 x 33 ft) cube which could be located in any place. My proposal was to design a chamber for performances which would fit as a pavilion in a fair, a class in a dance academy or a private studio for a ballerina. It has three basic elements: a stage with an auditorium, "orchestra pit" / foyer and a passage with entrances.
