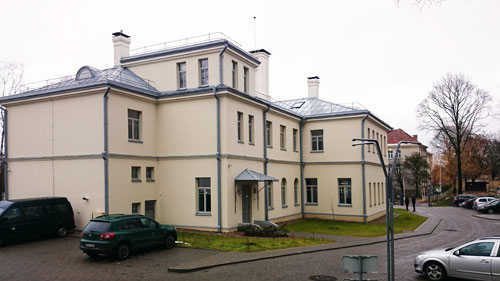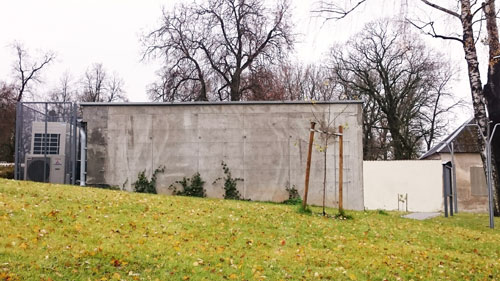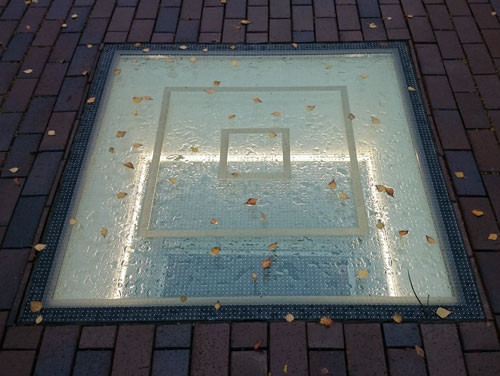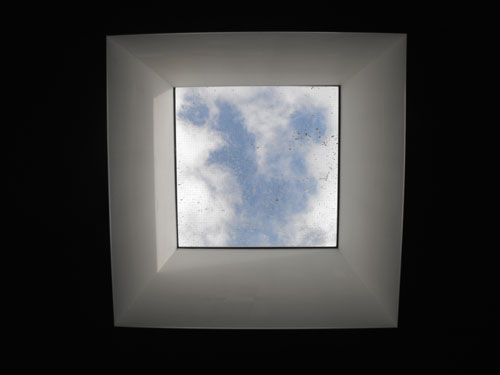At Lithuanian Monuments
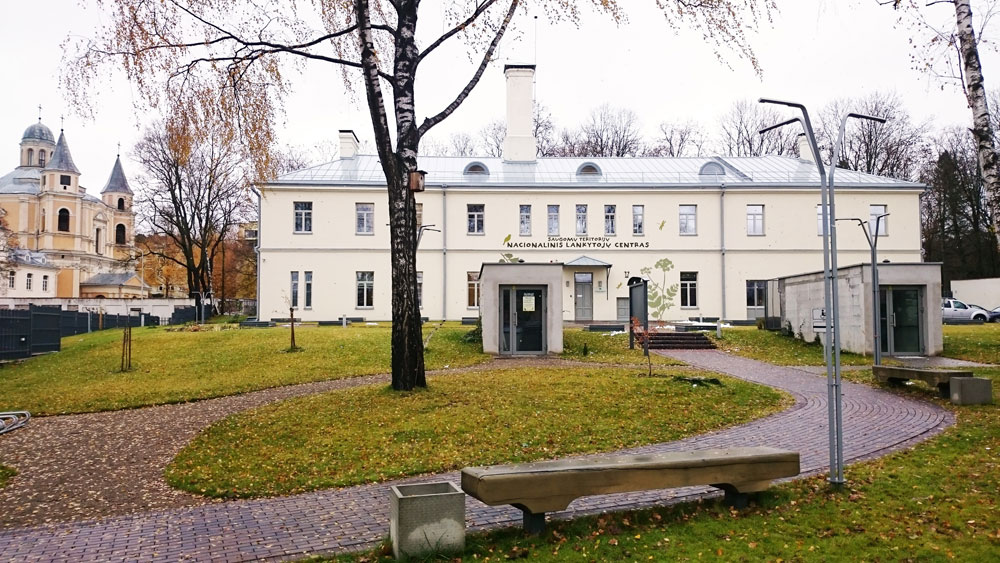
Intro. State Protected Areas Service Visitor Center settled down in a former laundry building which used to serve the former hospital. Restoration and alteration project of the Cultural Heritage Object followed after the winning proposal in a competition.
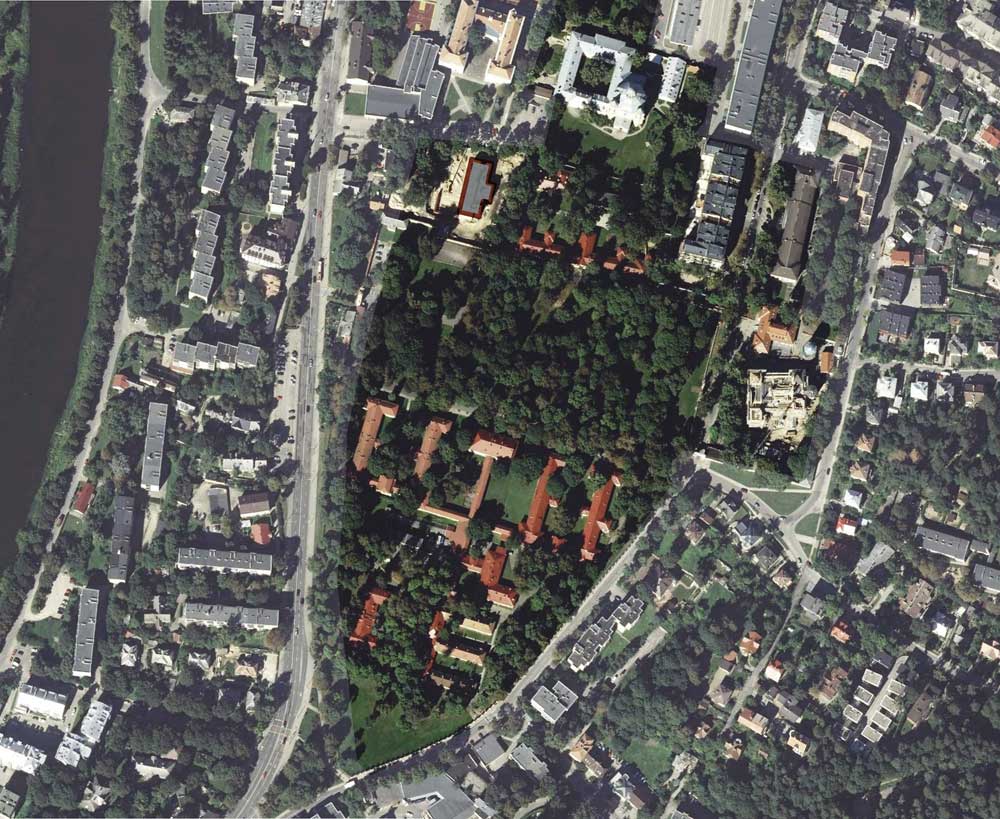
About the site. The lands of the building complex belonged to Sapiegos family since the 16th century. Currently, it is in Vilnius historical suburb called Antakalnis. The estate stood here already in the 17th century. Baroque park of the manor bounds the Church of the Lord Jesus and the Trinitarian monastery whose construction in the 17th - 18th centuries was funded by Sapiegos family. The manor was also used as a hospital, cadets housing and ophthalmology institute. After the World War II, all the territory was completely closed to the public and was used by the Soviet military.
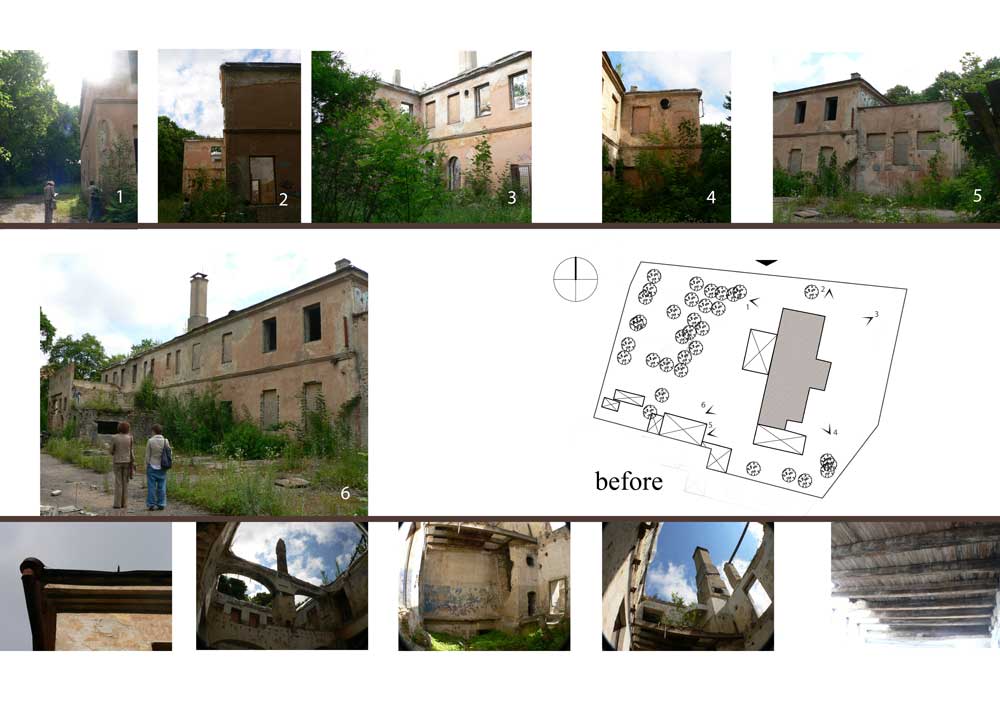
Being an intern architect I joined architects Viltė Janušauskaitė and Giedrė Filipavičienė for the competition of the laundry building rehabilitation to the visitor center for the State Protected Areas Service. It was a challenging task to preserve the integrity of the building and double its floor area. We had proposed to open up the historical volume of the laundry by tearing down the later additions and hiding the new alteration underground.
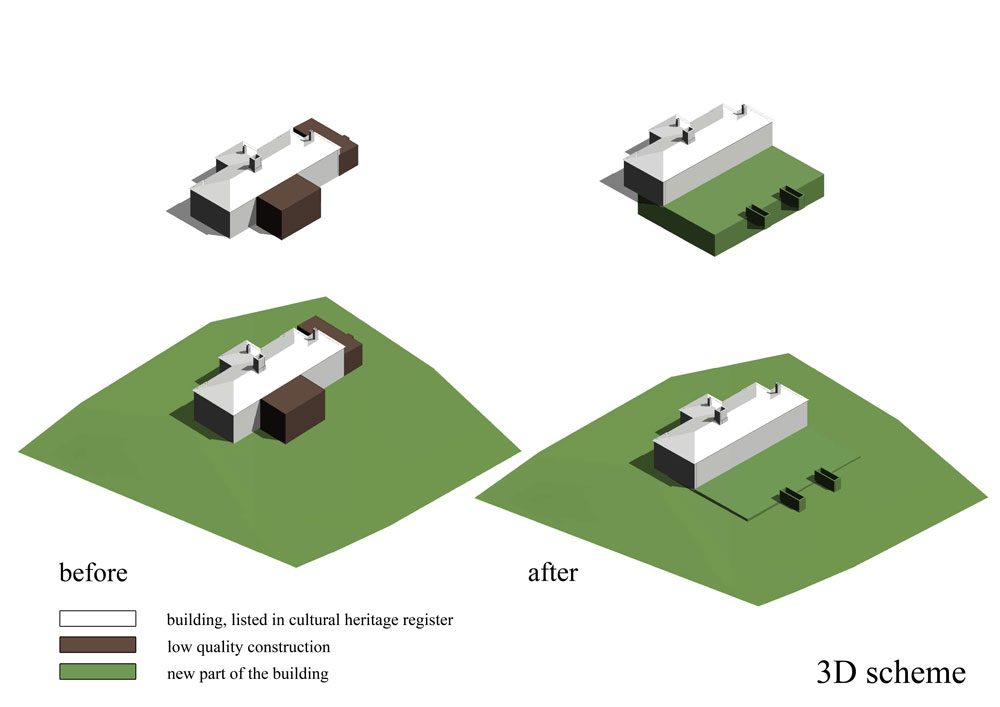
My contribution. I contributed to the design, carried out the visual representation of the competition proposal by making schemes and 3D renderings. After the success in the competition, prepared the facade drawings including its present state survey.
Currently the building is advertised in Vilnius tourism website.
