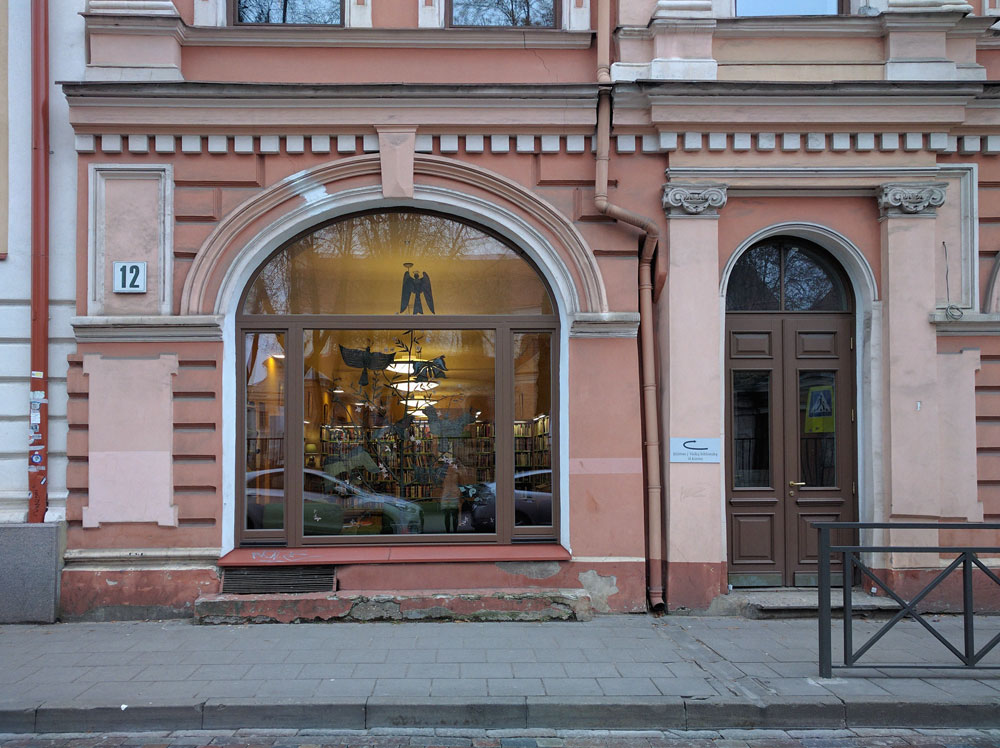At Lithuanian Monuments
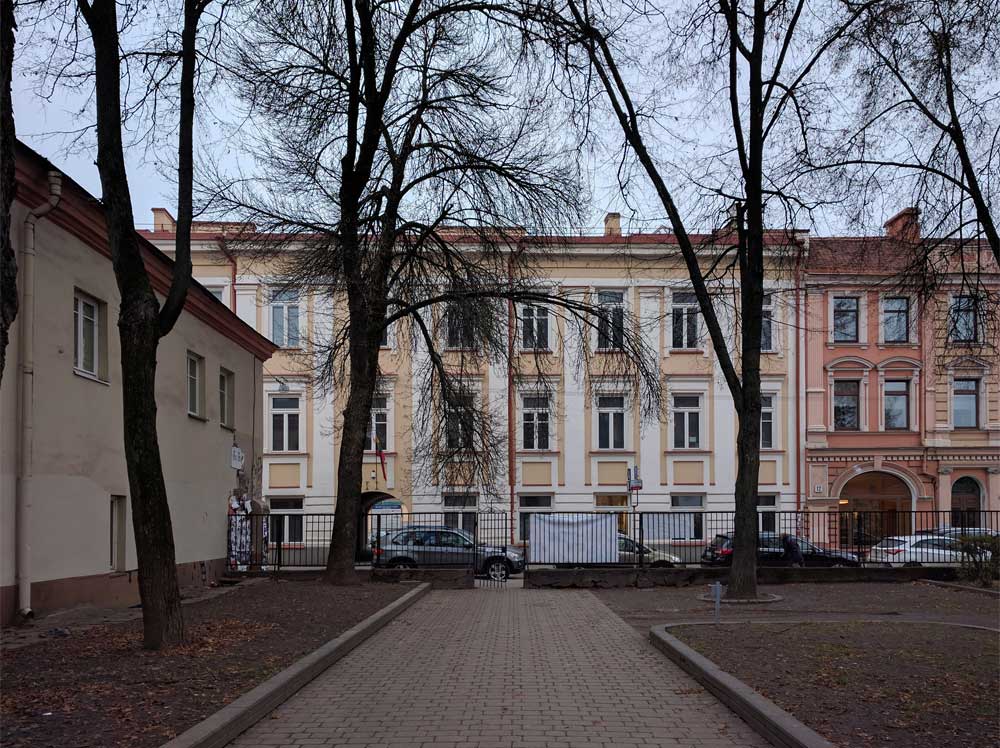
Intro. Adomas Mickevičius library is one of the main libraries in Vilnius. It has remained fully functioning as a library while being progressively restored and reconstructed since 2006.
About the library building. The history of the building starts in the second half of the 16th century when a house was built in the place of the current palace. The building, later on, was a Franciscans monastery. In 1779 it was acquired by general Jeronimas Zenkovičius of Lithuanian army who left it to his brother in 1792. In a period of fifty years of the 18th century, the house had 13 owners. In the 18th century the building was reconstructed, repaired, new alterations added. In the archive documents from that time it is called palace already. The building was reconstructed and repaired in later times as well. In the 19th century, it belonged to the famous Tiškevičiai family. In the beginning of the 20th century the palace houses various functions such as shops, offices and residential apartments. In 1923 Vilnius Commerce Bank purchased the palace from Tiškeviciai. In World War II the building was left unscathed. After the war, the building acquired its current function as a library.
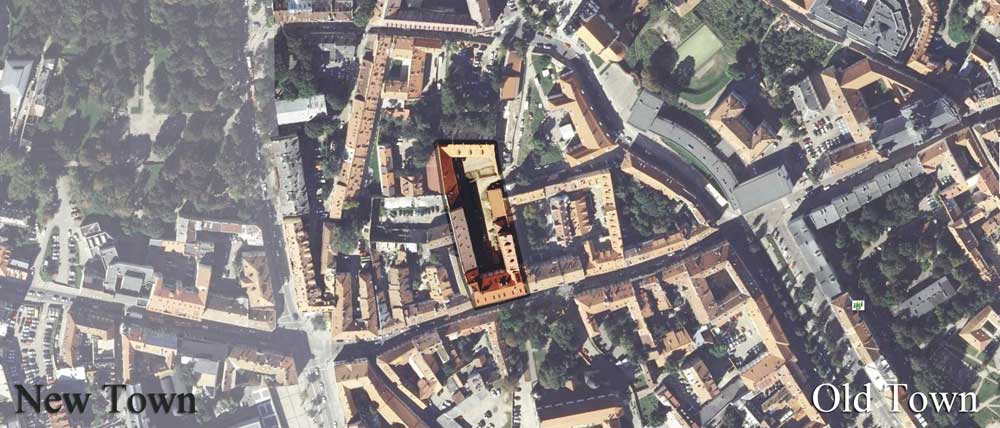
The building is in Vilnius Old Town, Trakai Street, which is one of the oldest tracts connecting Vilnius and important historic city Trakai. It is located relatively close to the Old Town defense wall which partially remains. The building has a "U" shape plan, 3 floors with cellars and attic.
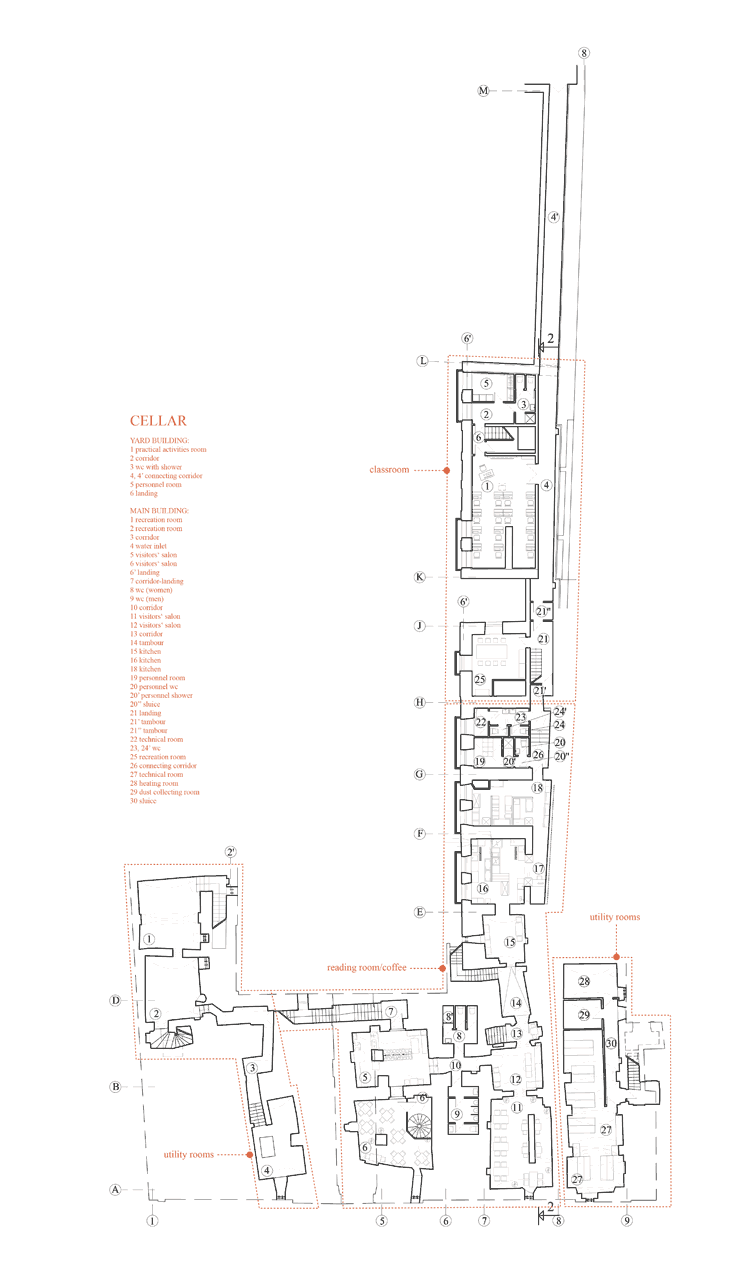
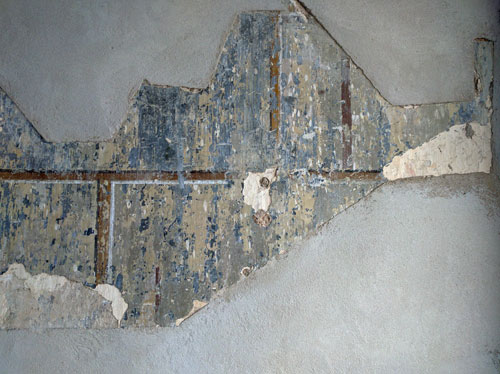
Under the alterations and layers of plaster, the palace hides signs of previous life.
Supposedly, the part of the cellar next to Trakai street contains the remaining gothic buildings from the 16th century.
The walls of upper floors hide murals from the palace times.
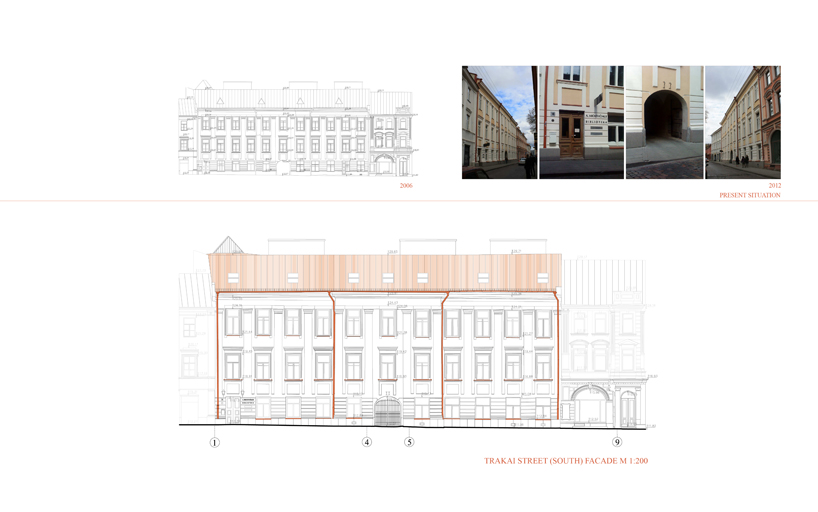
The library is being reconstructed since 2006. Different sections of the building were restored and reconstructed since then, other rooms are still waiting for their turn. The challenging matter is the library is fully functioning throughout the reconstruction. Click here to see the pictures of the reconstruction process.
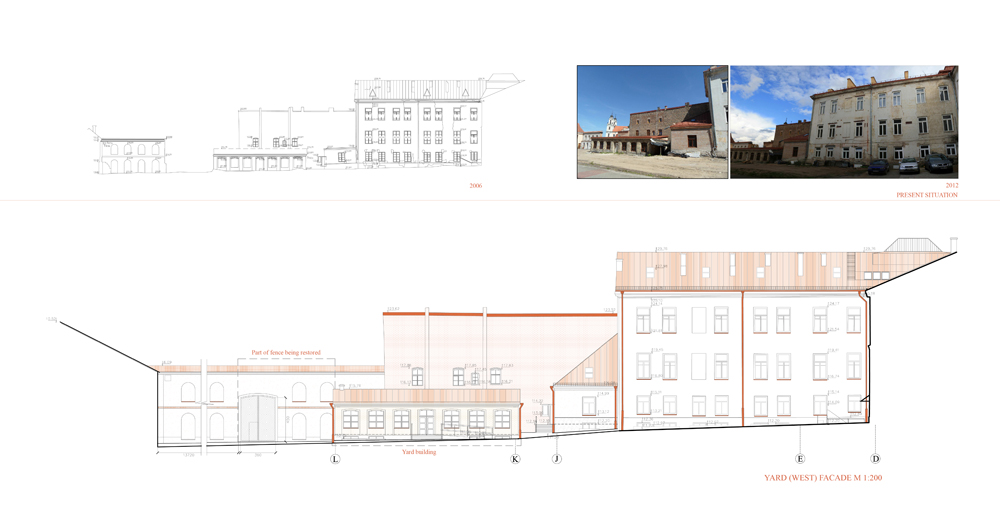
My contribution. While I worked with project architect Irena Staniūnienė, I contributed to the design, preparation of construction documents, supervising the construction process in the field.
Specific tasks I solved: setting the heights of the rooms in different floors to adapt them for people with disabilities, defining the types of doors and windows, positioning furniture, defining the ceiling finish, making schedules of windows and doors, detailed drawings of certain rooms, interior and exterior details.
Together with architect Irena Staniūnienė I designed the entrance to the children library. It is already constructed and consists of 3 components: descent to the cellar, a bench next to the door to the children library and a canopy above the door.
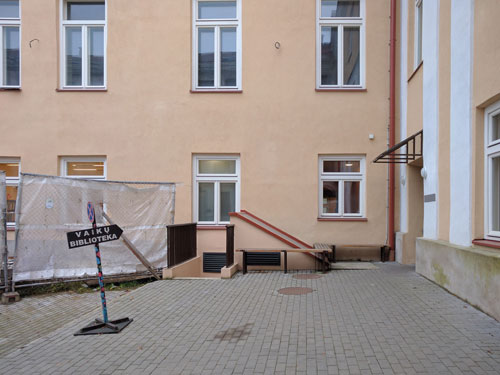
Current situation. In 2015 the section of the ground floor of the palace was opened to the public. Children library settled down there. It has colorful vivacious rooms, the structure of the plan with connecting corridors creates a playful environment for the children library.
