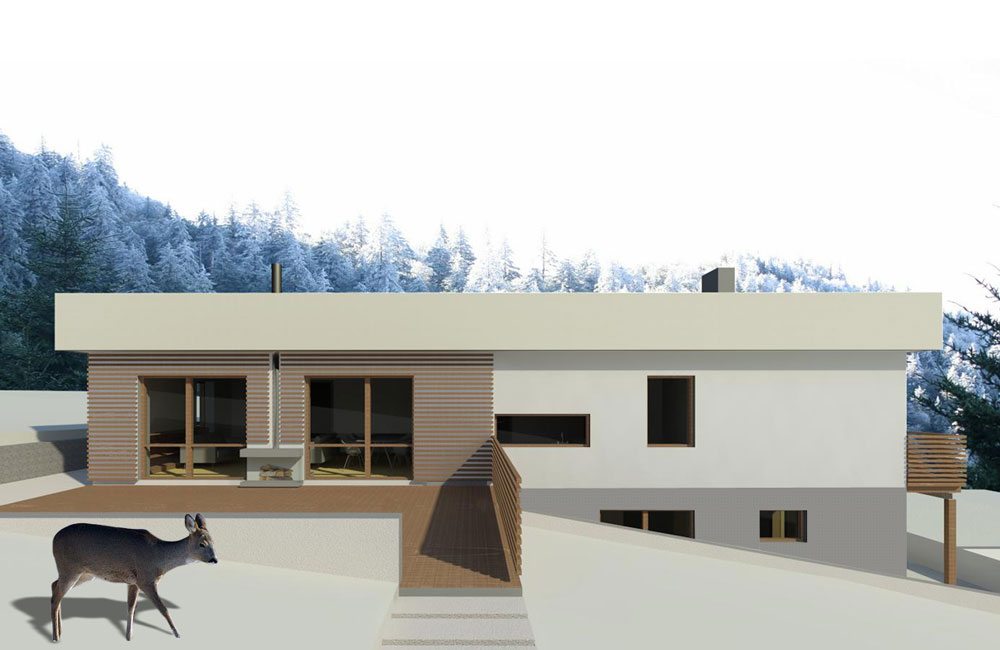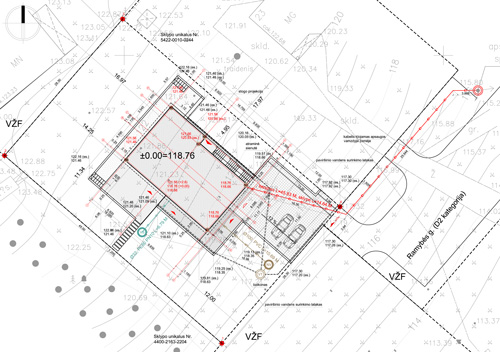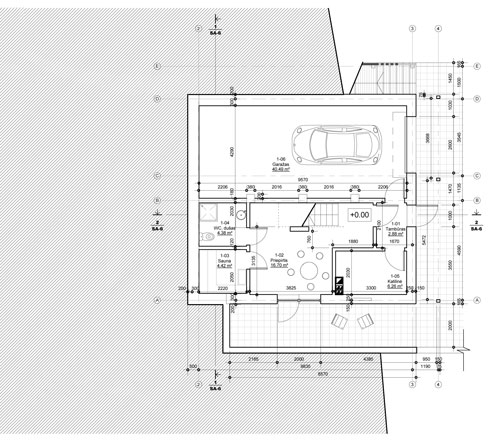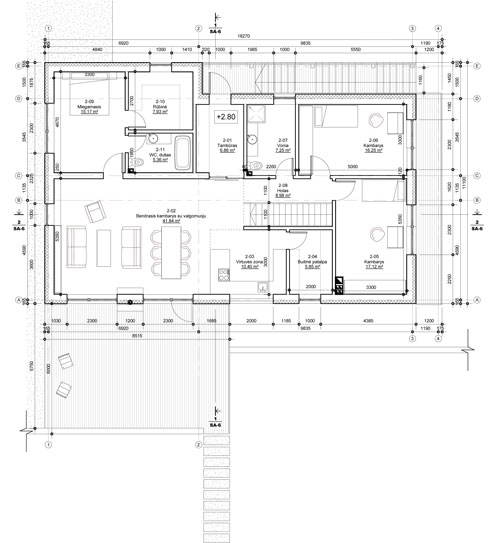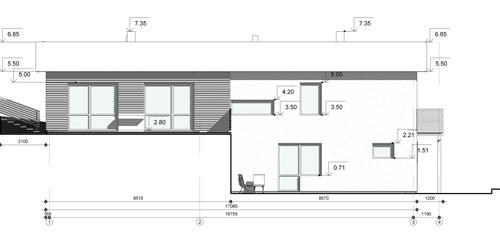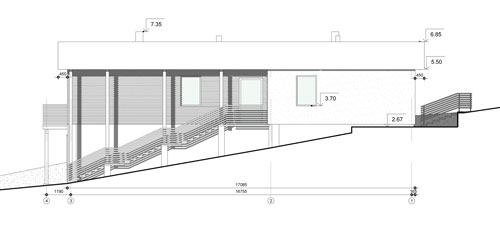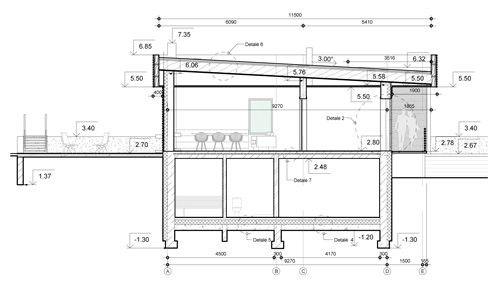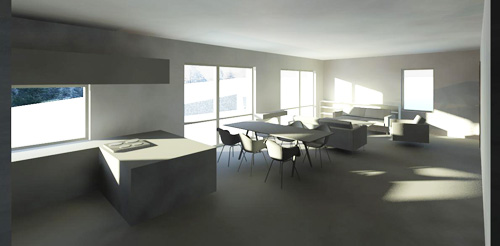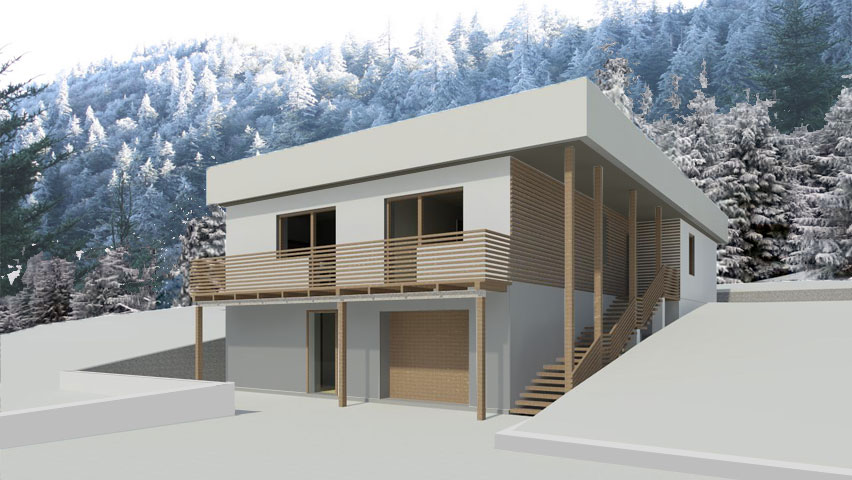Freelance with V. Olišauskienė's design studio
Intro. A house on a slope near a forest is designed for a family who enjoys Nordic lifestyle: being close to nature and spending time in a sauna.
The key element of the design is a terrace enclosed by the house on one side and the forest on the other side. It reveals the views to the valley below. The terrace is accompanied by a path leading to the forest.
The common area of the house and children rooms intentionally have the strongest relations to the surroundings. The living room with the kitchen has a view towards the forest, while the children rooms have a view towards the distant areas. The house has a sauna area on the ground floor with an exit to the yard.
My contribution. I developed the design based on functional requirements and clients criteria, prepared graphic documentation of the project complying planning guidelines, code requirements and sustainable design principles.
Under construction.
